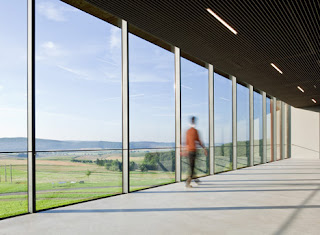Wild: Amazing animals in a changing world features a spectacular display of more than 780 birds, mammals and reptiles to highlight the importance of biodiversity and the ways in which it is under threat. As well as showing the incredible variety of animals found in different parts of the world, the exhibition also tells stories of how people are working to conserve wildlife, and what we can do to make a difference.
 |
| source: http://museumvictoria.com.au/about/mv-news/2010/wild-design-recognised/ |
The idea of using interactive screens within this hall would benefit the space as it would get the students really involved in the learning experience
 |
| source: http://museumvictoria.com.au/about/mv-news/2010/wild-design-recognised/ |
This above image shows an amazing layout that incorporates several different species and types of animals in the one area















































