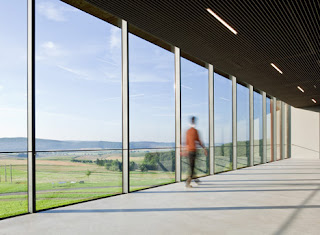This museum is a much heavier approach to incorporating all of the spaces required within a museum
This image shows how the interior of the museum would not be suitable for young children or students due its to harshness/coldness. The spaces are obviously not designed for younger occupants and therefore it does not cater to my proposed design.
This image shows how the large glass screen opens the building up to the picturesque views - something that would be highly beneficial in my design considering that the main view is of the Brisbane river directly in front of the site
One again this type of courtyard area would be appropriate for my site as it would open views out to the river and Story Bridge
The above exemplar shows another different style of design that I could work towards for my proposed design. The open views out onto the countryside relate directly to the open views that I will be aiming to achieve within my building.





No comments:
Post a Comment