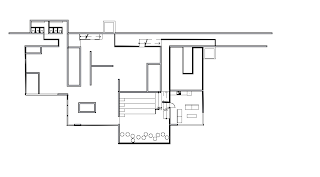12 June 2012
Final Images of my design
Southern Facade
Western Facade
Northern Facade
Circulation Diagram showing movement through the main walkway
Section through the building
Walkway workings out
To make sure that my large curving ramp would be viable I used an online trigonometry program to see whether the ramp, having a rise of 10 metres and an overall distance of 66 metres, would be possible and would give an appropriate degree of rise/run. I concluded that my ramp would have an angle of degree of 8.62 so would therefore be an appropriate angle of incline up into the building:
Core 10 structural element
When designing the building I decided to change from using orange glass to core10 as it is much more structurally stable and also ages over time, giving an interest effect onto the facade of the building. The inclusion of this colour would hope to excite the children through the use of a gender neutral colour of orange, contrasting with the green seen in the outdoor spaces.
This is my final image of the site plan, using the roof plan of the building orientated onto an image of the actual site:
This image shows my testing of different window types for the design - I decided to use the narrower , more stylised windows rather than the whole wall being a glass window
\
Interior Perspectives
Exhibition Hall - Endangered Animals
Lunch / Presentation Room
Green Roof / Cafe / Bar
Lobby / Entrance
3 Dimensionsal Floor Plans
Final Floor Plans
10 June 2012
Archicad Modelling
After spending several hours over the weekend drawing up my design on archicad, the building has changed in several different ways. Seeing the spaces in 3D form gives me a clearer idea of the design and also seeing the materials in a real life perspective has helped me to decide on colours and appropriate textures.
 |
| First stage of modelling |
 |
| Model with cliff face situated directly behind |
 |
| Addition of the orange glass |
 |
| Addition of the black timber cladding on exterior of the building |
8 June 2012
Orange Glass Option
At the moment my building is looking very cold and uninviting for young kids. A possible option to create a warmer, more exciting building would be to make the walkway using orange glass (orange chosen as it is a gender neutral colour). The following photo is a render from the Parnu Highway 126 - a 9 story building in Sweden:
 |
| http://www.skyscrapercity.com/showthread.php?t=198090&page=96 |
7 June 2012
Green Roof / Wall
The following product would be perfect to use for my green roof / wall
The bottom image is also a really good exemplar and unfortunately this type of roof would probably not suit my design at this stage but I am certain that I would like to make the roof green. This would work well for the site so that the views down onto the building blend in nicely and do not starkly contrast the area with a cold/harsh roof structure
4 June 2012
Process Work
The following scans were taken from my journal and show my development from project 2 to 3. It is in order from most resolved to least resolved workings down the page:
 |
| Sketch showing process work for rough sketch of first floor plan - unfinished |
 |
| Playing around with the idea of an overhanging wall that shades the entire building for the western sun |
 |
| The above sketch shows a rough diagram for the sequence of spaces within the building on the first and second floor |
 |
| Sequence of Spaces throughout the building |
 |
| Spacial mapping |
 |
| Process work for possible layouts |
 |
| More process work for layouts in relation to key concepts |
 |
| Mapping out of spaces |
 |
| Rough process work |
 |
| Rough sketching |
 |
| Sectional views of process work |
 |
| Defining spaces |
 |
| Rough mapping of possible layout |
 |
| Sizing of spaces |
Subscribe to:
Posts (Atom)

































